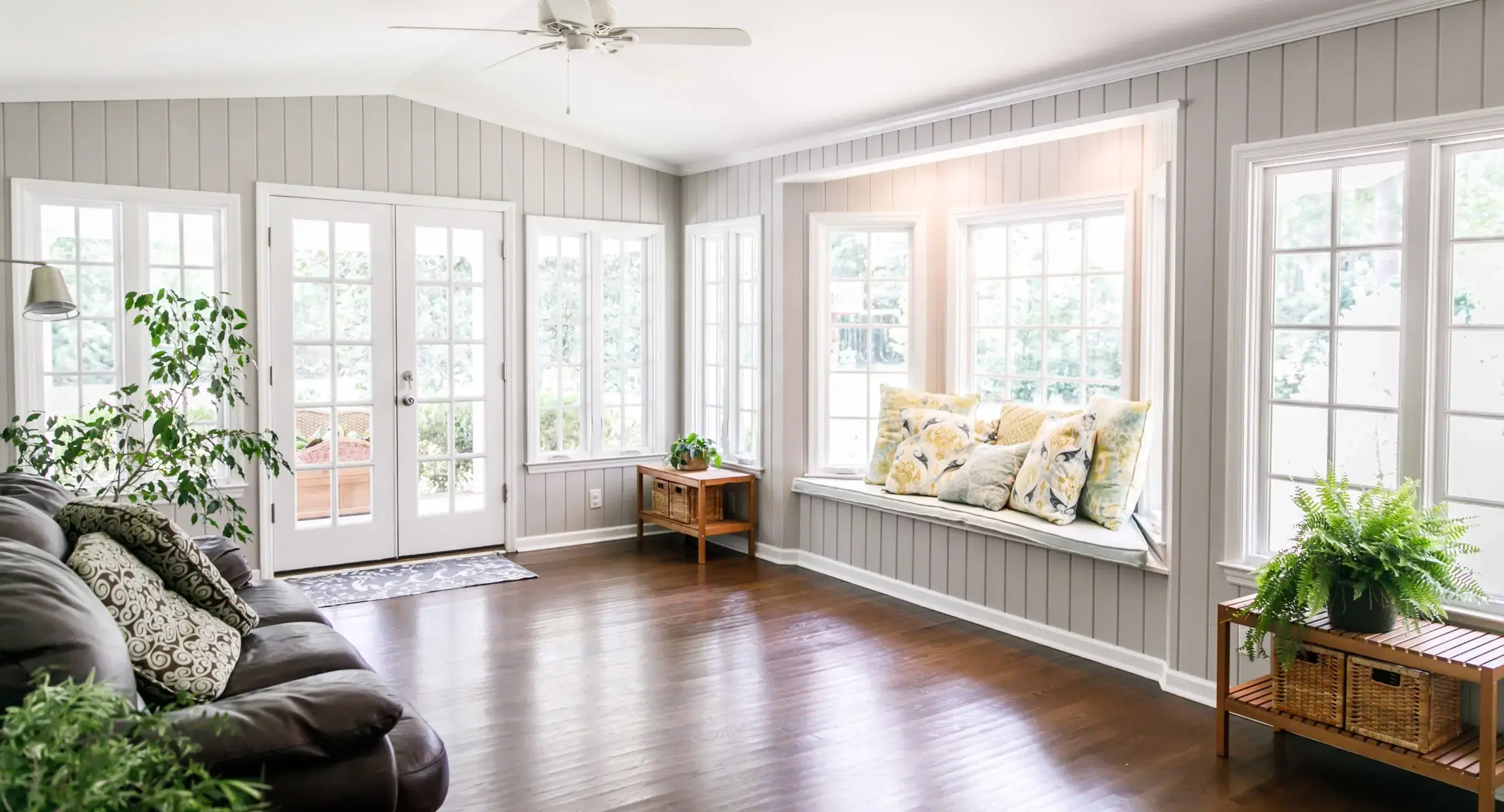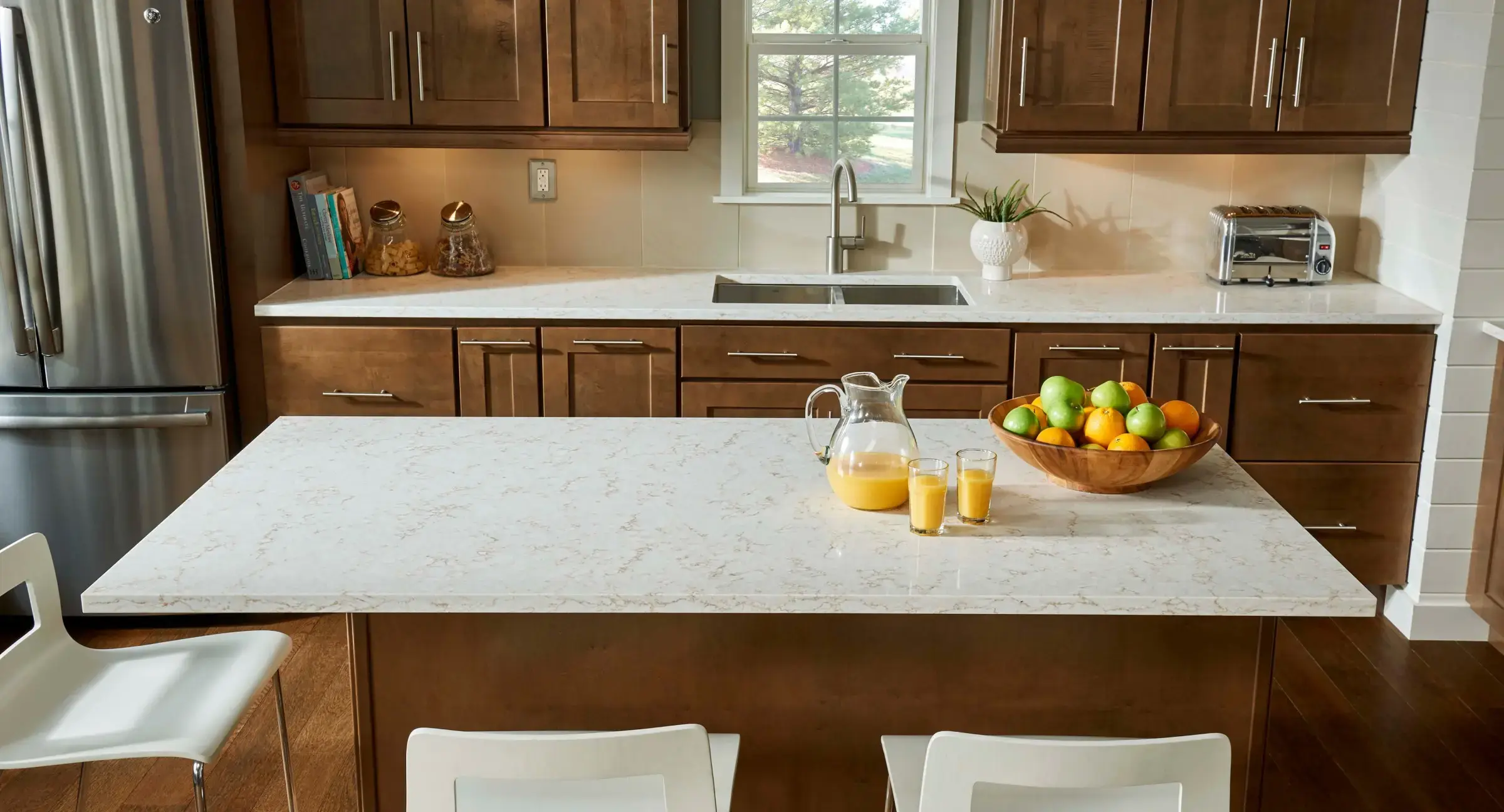Designing Your Dream Closet
By Wyoming Building Supply
November 29, 2024

Are you dreaming of a closet that enhances your space’s aesthetic appeal while meeting your storage and organizational needs? We’re here to help you make that dream a reality! Here’s a step-by-step guide to designing a dream closet that blends functionality with style, no matter the size of your space.
Step 1: Assess Your Needs
While it can be tempting to dive right into picking out closet systems, start by assessing your needs. Understanding your storage requirements and what you'll be storing will help you plan the perfect layout. Consider your:
Wardrobe Size
Your wardrobe will influence how you structure your custom closet. An extensive collection of clothes, accessories, and shoes may need specialized solutions, like:
- Shelves for folded items
- Shoe racks
- Double hanging rods
Smaller wardrobe? You can create more open spaces or leave room for potential future additions.
Lifestyle
How often you access items can affect how you organize them. For example, if you dress formally for work, you may want a dedicated section for suits and formal wear. Or, if you’re an active person with plenty of workout gear, you may want to prioritize easy-to-access shelves or drawers. Designing your closet to complement your lifestyle will make it more practical and enjoyable to use.
Storage
Think about the storage needs of the items you’ll house in your closet and the particular storage requirements needed. Choose elements like drawers for smaller accessories and shoe cubbies to keep your footwear organized. Once you define your needs, you can use them to guide your closet design, including cabinet and vanity options.
Step 2: Consider Design Aesthetics
Don’t underestimate the power of style, as it can impact how you feel when using your closet. Having an aesthetic in mind can give your closet a more cohesive, polished look. Here are some options to consider:
Minimalist
Are you drawn to simplicity? Then, a minimalist closet design might be for you. This style is clean and clutter-free, often with simple shelving and a neutral color scheme. The goal here? Maximize functionality without unnecessary items, making it a great choice for smaller spaces.
Modern
Modern closet design ideas often feature sleek lines, contrasting colors, and high-gloss finishes. This aesthetic is visually appealing and highly functional, typically featuring innovative storage and organization solutions.
Classic
Classic closet designs incorporate wood finishes, elegant hardware, and rich colors. They often have built-in cabinetry and decorative moldings, creating a timeless appeal and luxurious feel.
Step 3: Determine the Size of the Space
Closet Design Ideas for Small Spaces
If you have a smaller closet, maximizing space becomes important, as does working with experienced professionals skilled in utilizing small spaces to their fullest potential. With these innovative ideas, you can make even the tiniest of closets feel functional and spacious.
Utilize Vertical Solutions
Install high shelves to store seasonal or rarely used items, and consider double-hanging rods to make the most of your closet’s height. Using organizers and wall hooks is another easy way to add storage solutions without taking up much space.
Put Corners to Use
Corners are often overlooked but can actually provide valuable storage space. Corner shelves and cubbies are great ways to store accessories, bags, and folded clothes. You can also install a rotating corner unit to further maximize accessibility in more confined spaces.
Opt for Multifunctional Furniture
A bench with storage or an ottoman with hidden compartments can add seating and additional storage to a small closet. The same is true for drawers and pull-out bins; both are great ways to utilize the space more efficiently.
Ideas for Large Closets
A large closet opens up a world of design possibilities, including seating areas and a more organized layout. Here are a few large closet tips to consider as you design your dream space.
Designate Zones
Zoning can help separate your types of clothing and accessories. Consider designating one area for hanging clothes, another for shoes, and a separate section for bags and accessories. This level of organization can help you save time by keeping everything easily accessible.
Create Dressing or Seating Areas
A dedicated dressing area with a small seating arrangement can make your closet feel more luxurious. A small bench, ottoman, or chair offers a convenient spot to sit while putting on shoes or finishing outfit touches. For a more elevated feel, consider adding a vanity table complete with lighting.
Step 4: Consider Tips for Maximizing Storage
An organized closet doesn’t just look good—it makes it easy to find items. Here are a few tips for keeping your space organized and free of clutter:
- Add hooks for accessories like scarves, bags, and belts.
- Use labeled boxes for storing small items; doing so helps you quickly identify what’s inside.
- Insert drawer dividers to keep socks, undergarments, and even jewelry organized.
- Rotate season clothing, storing off-season items on higher shelves or in the back of drawers.
- Regularly declutter to stop your closet from becoming overwhelming.
Step 5: Connect With Wyoming Building Supply
We offer a range of custom closet solutions that can transform the closet you have into the space you’ve always wanted. Our storage systems are designed to maximize functionality while enhancing aesthetics, and with adjustable shelving, custom cabinetry and space-saving solutions, it’s easy to tailor a closet to meet your needs.
Get started on designing the closet of your dreams—request a quote today!

Let’s Get Started
Need help with an upcoming project? Ask for a quote, or contact us if you have questions.



